

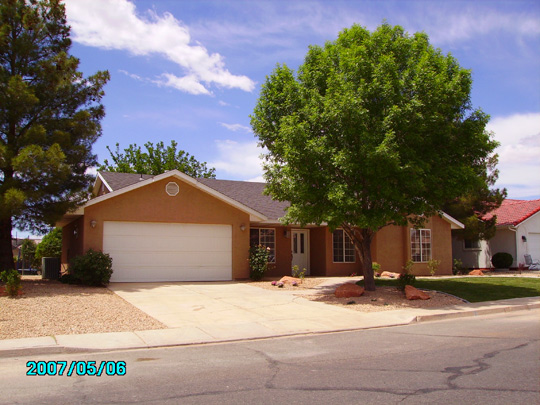
Single Family Home in St George
4 Bedroom plus office/den, 2 Bath home in St George,
2-car garage, 1700sqft, central air conditioning,
inside laundry area for washer and dryer,
landscaped
backyard with patio
Home is located injust
0.5 miles east of the 15 Freeway
granite counter top in kitchen and both bathrooms
2-car garage has automatic opener,
kitchen has all stainless steel appliances, very nicely landscaped
front and backyard
ceiling fans in most room, lots of closet space,
stained glass front door, inside laundry room next to kitchen
for directions and more details call Hans 949-929-3220
only $1,999 per month,
available now
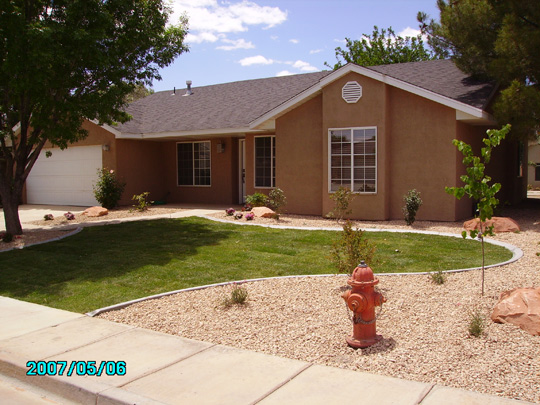
Close-up view of front yard
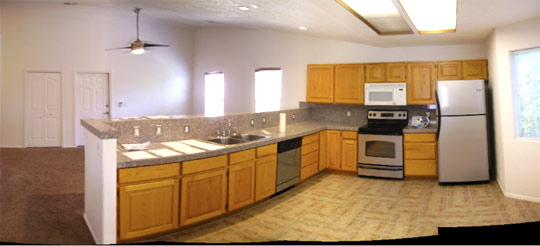
Kitchen with all new stainless steel appliances
granite counter top, dishwasher, stove/oven, microwave
and refrigerator
ceiling fan in Great Room
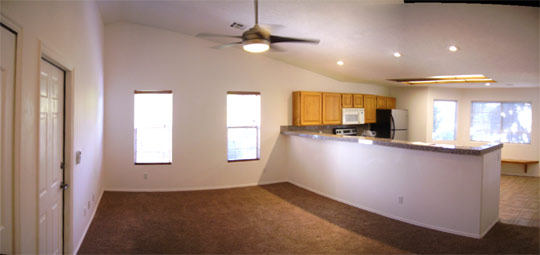
Great Room with modern ceiling fan
use your barstools on the granite
counter
top
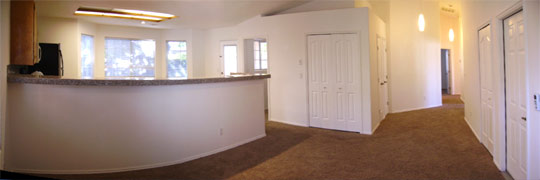
View from Great Room into hallway area
door on the far right accesses the
garage;
door to left of off the garage door is coat closet;
distant door access 4th bedroom;
double door in the middle of the above picture is closet and/or pantry;
open door to the left of pantry door door goes to laundry area;
glass door to the left of laundry door goes to the outside (backyard)
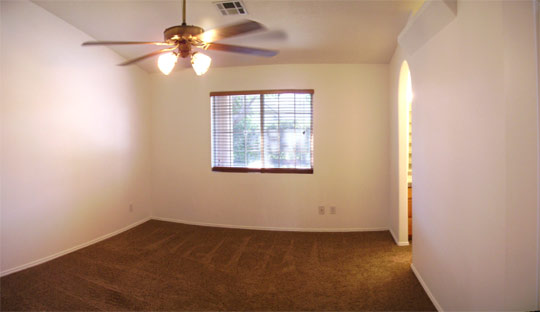
Master Bedroom
arched entry goes to Master Bath;
window overlooks backyard;
high quality wooden blinds thoughout the home;
ceiling fan with electronic speed control provides comfortable climate;
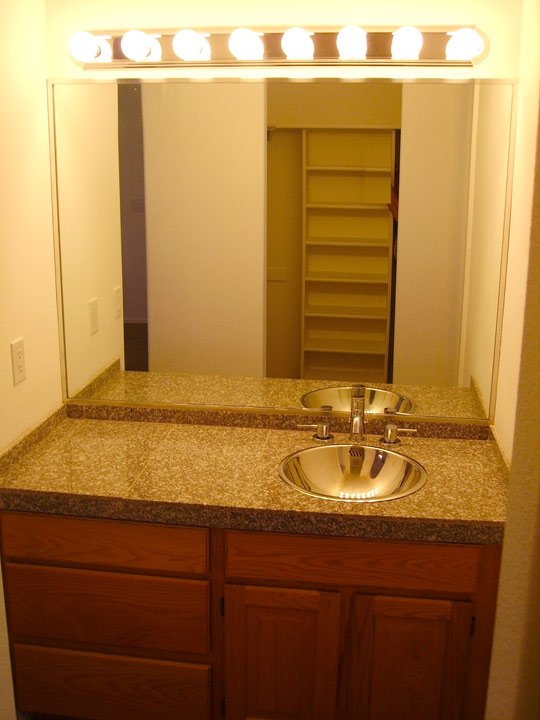
Master
Bath
granite counter top with stainless steel sing;
high quality contemporary faucet;
image in mirror shows shelf space of walk-in closet in Master Bedroom
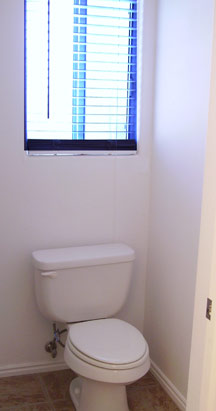
Master Bath toilet behind door.

Master Bath shower is located, together with the toilet bedind a door. The picture on the left shows "rainfall shower head." Shower enclosure has sliding glass door (not pictured).
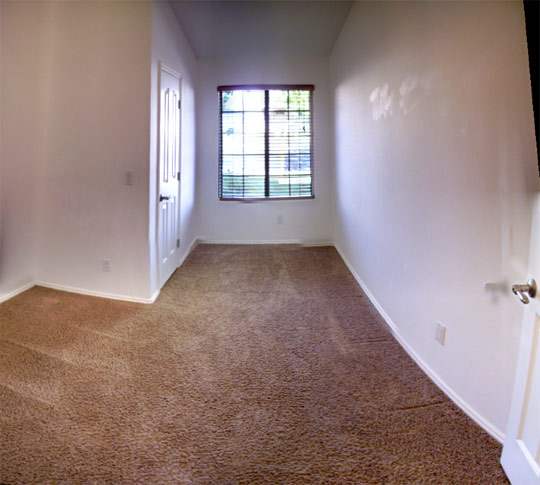
2nd Bedroom
door on left accesses closet;
window overlooks front yard and street;
high quality wooden blinds thoughout the home;
this bedroom has a ceiling fan;
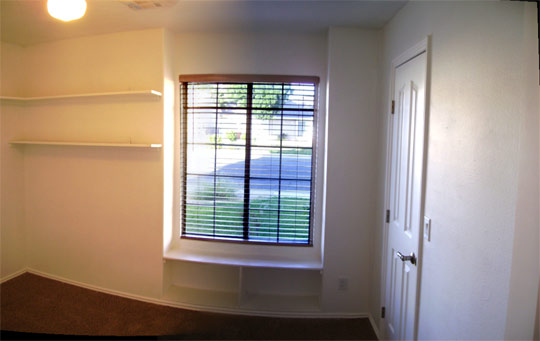
3rd Bedroom
door on right accesses closet;
window overlooks front yard and street;
high quality wooden blinds thoughout the home;
additional shelf space on two walls;
this 3rd bedroom has a ceiling fan with electronic speed control;

4th Bedroom
door on left accesses closet;
window overlooks shaded side yard;
high quality wooden blinds thoughout the home;
additional shelf space on one walls;
this 4th bedroom has a ceiling fan;
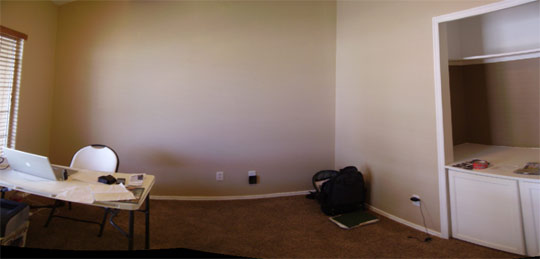
Office/den or 5th Bedroom
door on right accesses storage or
closet;
window overlooks front yard and street;
high quality wooden blinds thoughout the home;
this 4th bedroom has a ceiling fan;

2nd Bath
access from hallway between 3rd and
4th bedroom;
granite counter top with stainless steel sing;
high quality contemporary faucet;
tub with both fixed and flexible shower sprayer on right;
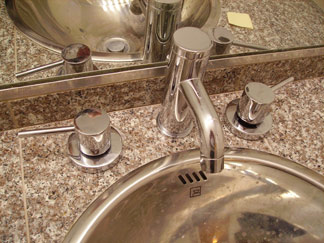
2nd Bath Detail
contemporary faucet on granite countertop;
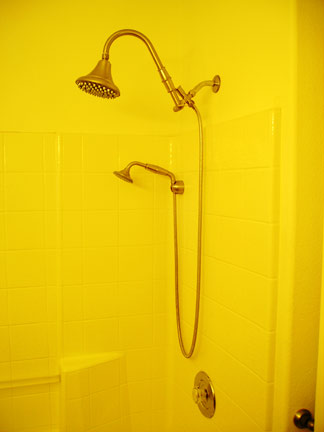
2nd Bath Detail
double showerhead, fixed and movable;

Laundry Room
laundry room is accessed from kitchen;
window overlooks backyard;
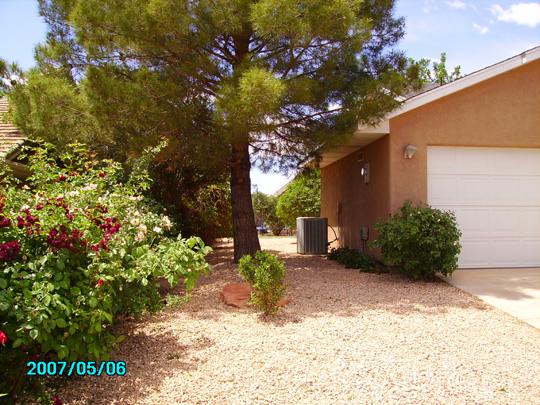
View from Street to side yard
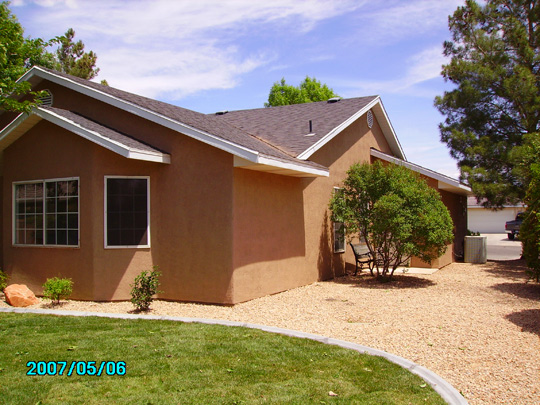
Side yard and back yard
Window on the left is the kitchen window
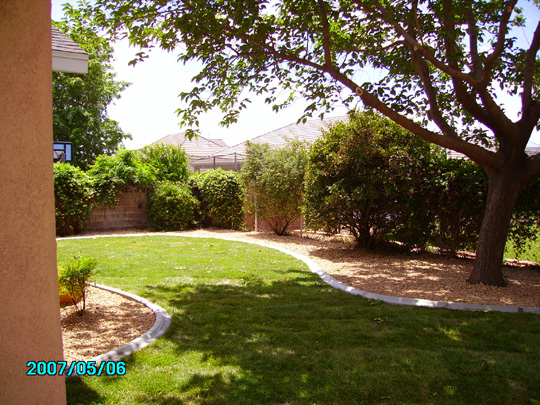
Back yard
with shade tree
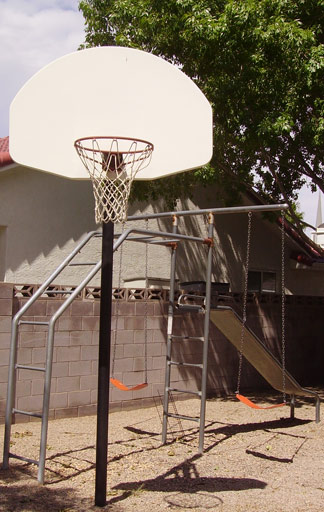
Basket Ball Hoop
presently installed in right hand side side-yard, can be removed, if required.
Master Bath with tub.
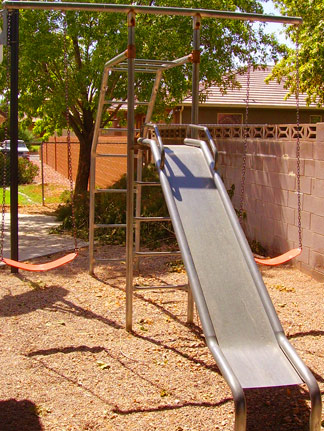
Swingset
presently installed in right hand side side-yard, can be removed, if required.
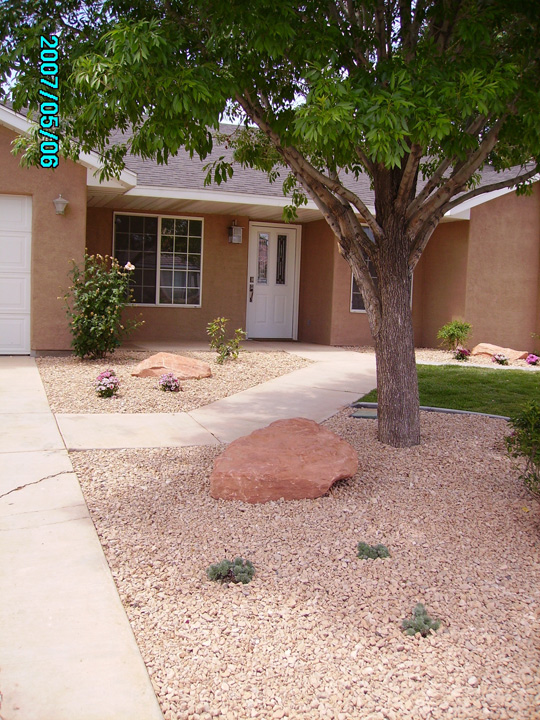
close-up view of walk way to front
door
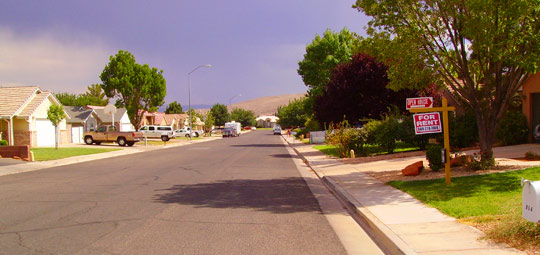
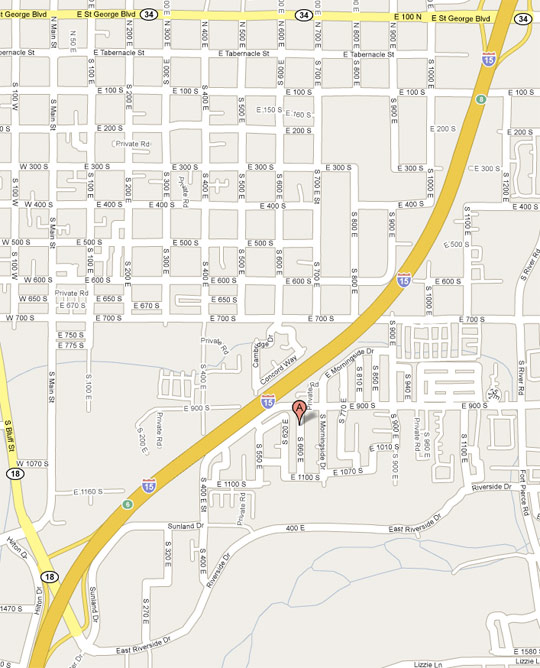
Directions to 954 South 660 East from Exit 8 (St George Blvd) on I15:
turn east onto St George Blvd,
go for 1000 ft and
turn right onto River Rd
go south on River Rd for a about 1 mile;
turn right onto
900 South and go for 1/2 mile;
turn left 660 East;
the home is on the right hand side.
Schools for 954S 660E:
As of 2010 the Washington County School District Boundaries specify the following schools for this home:
Elementary School: Heritage Elementary
Middle School: Dixie Middle School
High School: Dixie High School
Utilities including electricity, gas and trash are the responsibility of the renter.
The monthly cost for a twelve month lease is $1999.00. The security deposit is $1950.00. There may be an additional security deposit for pets.


Page
Last Updated Dec 1, 2023